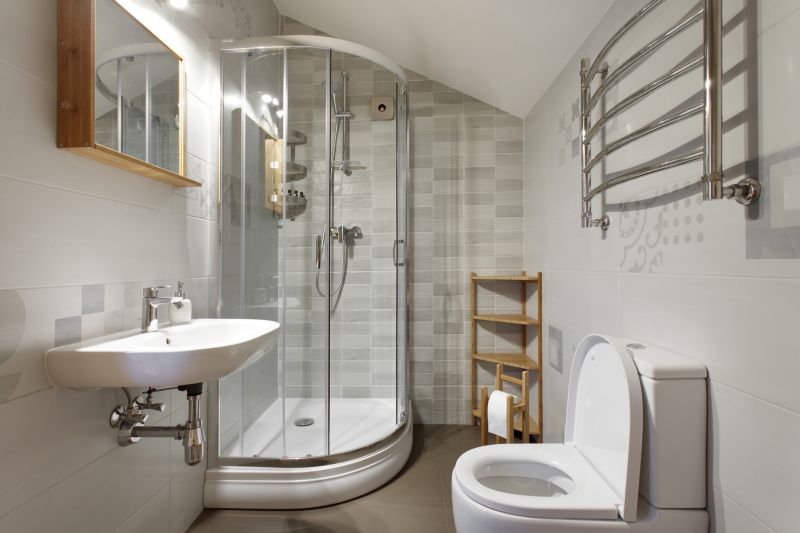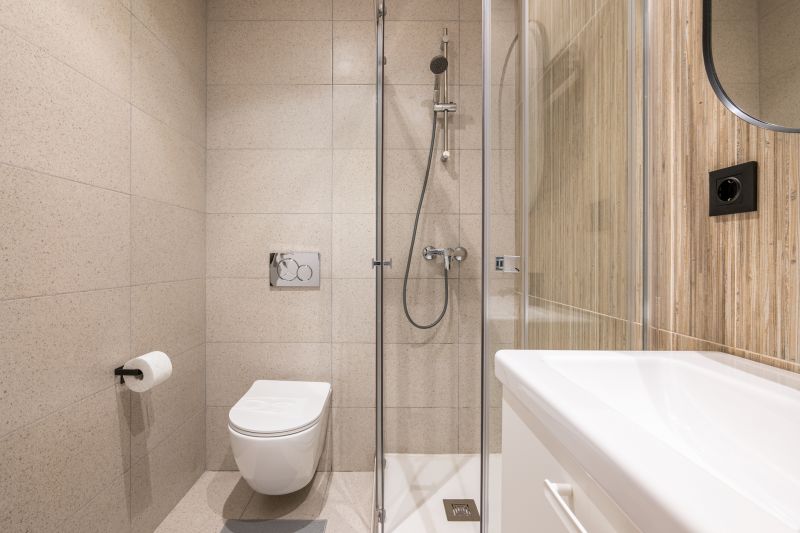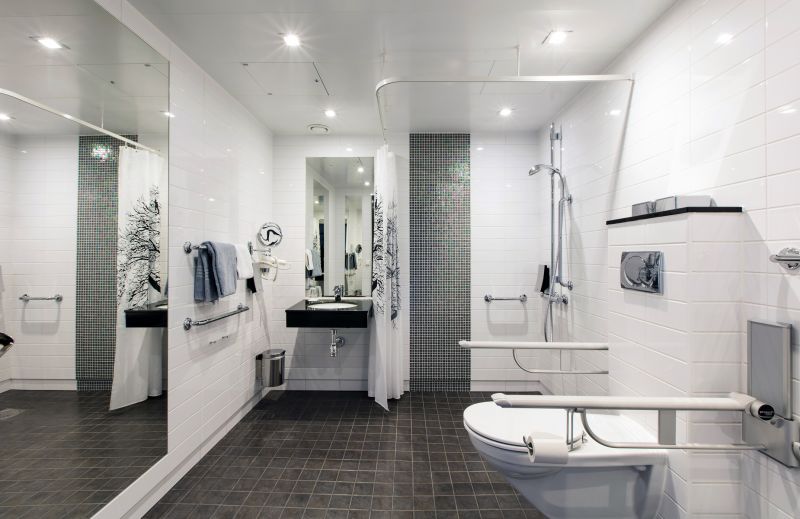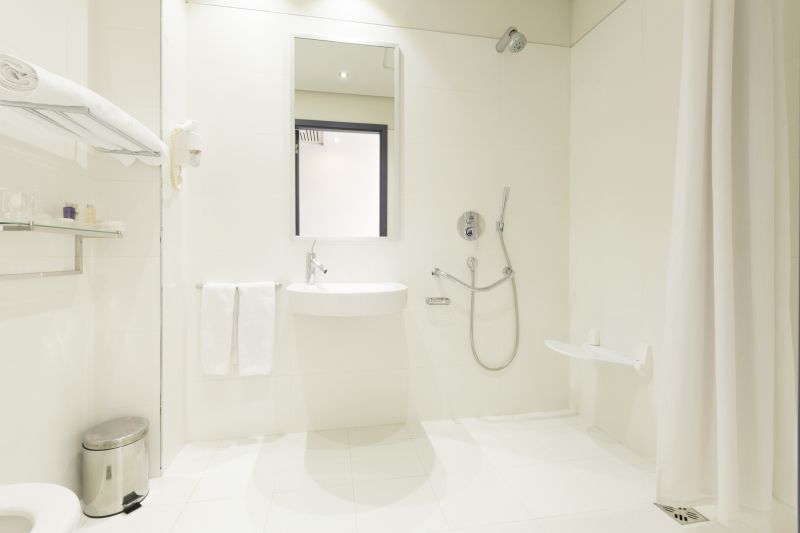Maximize Small Bathroom Shower Space
Designing a small bathroom shower requires careful consideration of space efficiency and style. Optimizing limited square footage involves selecting layouts that maximize functionality without sacrificing aesthetics. Common configurations include corner showers, walk-in designs, and shower-tub combos, each offering unique benefits suited to various spatial constraints.
Corner showers utilize often underused space, fitting neatly into a bathroom corner. They are ideal for maximizing floor area and can be customized with sliding or swinging doors to enhance accessibility.
Walk-in showers provide a sleek, open look that makes small bathrooms appear larger. They often feature frameless glass and minimal hardware, creating a seamless transition from the rest of the bathroom.




| Layout Type | Advantages |
|---|---|
| Corner Shower | Maximizes corner space, customizable doors |
| Walk-In Shower | Creates an open feel, easy to access |
| Shower-Tub Combo | Combines bathing and showering, space-saving |
| Neo-Angle Shower | Fits into awkward corners, stylish |
| Glass Enclosure | Visual openness, modern appearance |
| Open Shower | Minimal hardware, enhances space perception |
| Curbless Shower | Accessible design, sleek look |
| Sliding Door Shower | Space-efficient entry, prevents water spillage |
Material selection also impacts small shower designs. Clear glass enclosures maintain visual openness, while textured or frosted glass offers privacy without sacrificing style. Incorporating built-in shelves or niches can optimize storage without cluttering the space. Light colors and reflective surfaces further enhance the perception of space, creating a bright, inviting environment.



